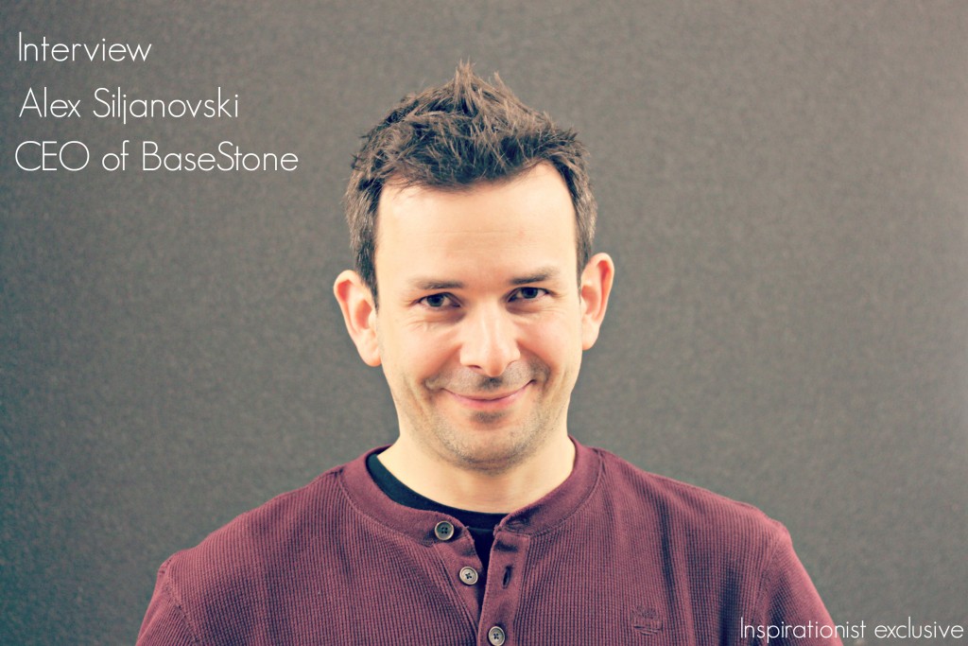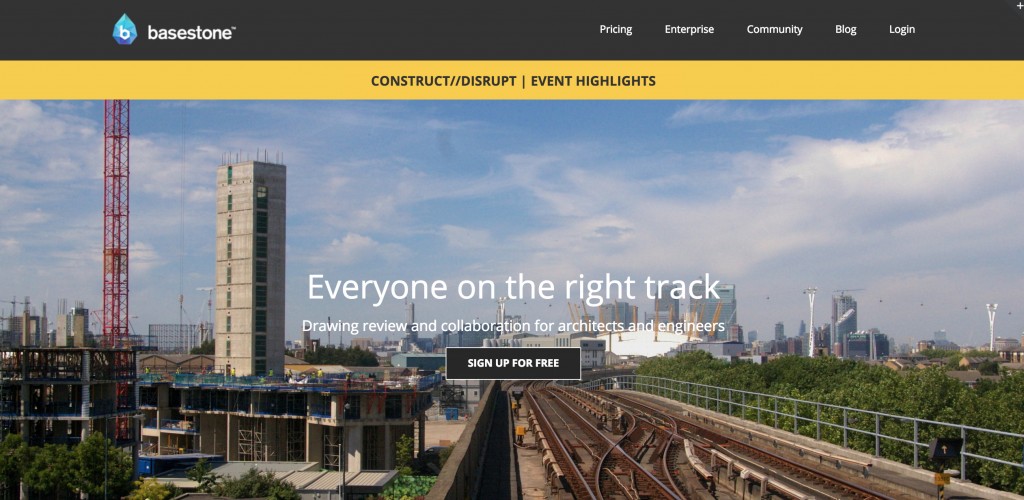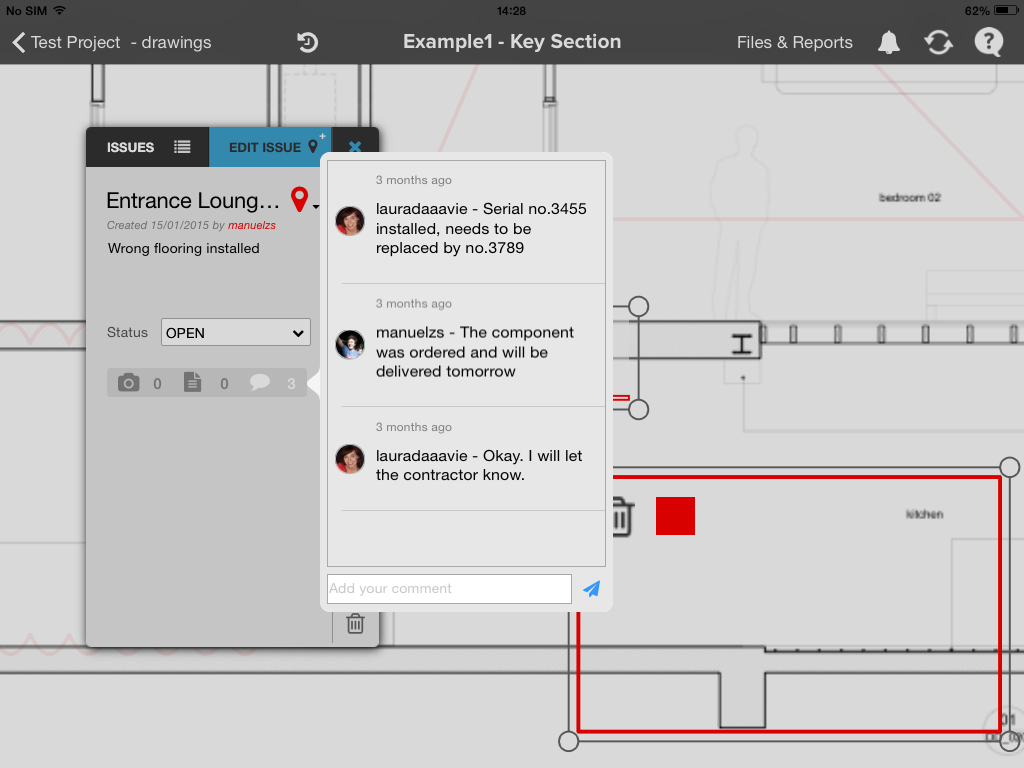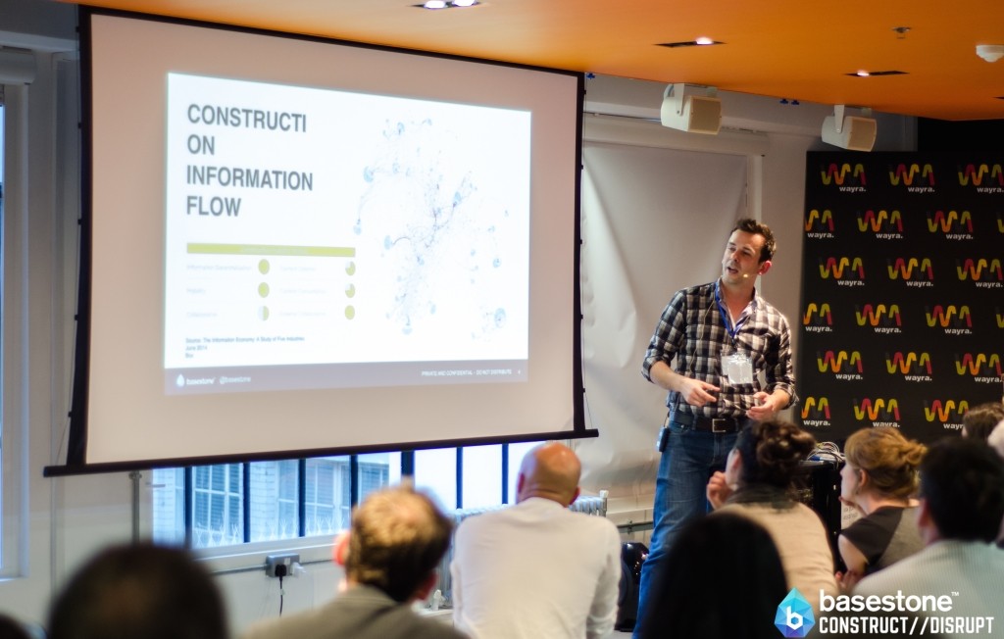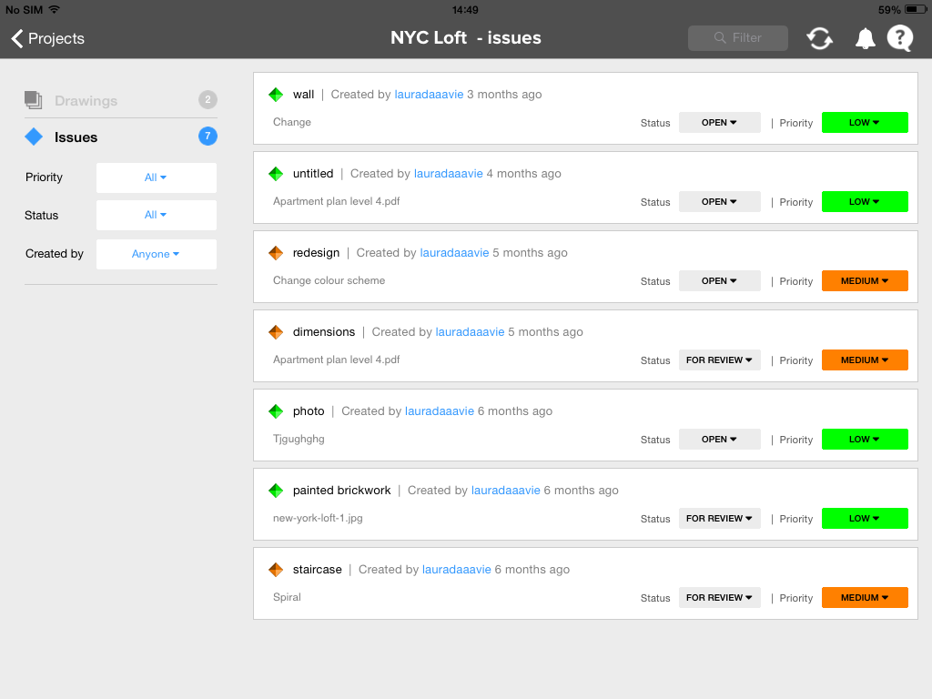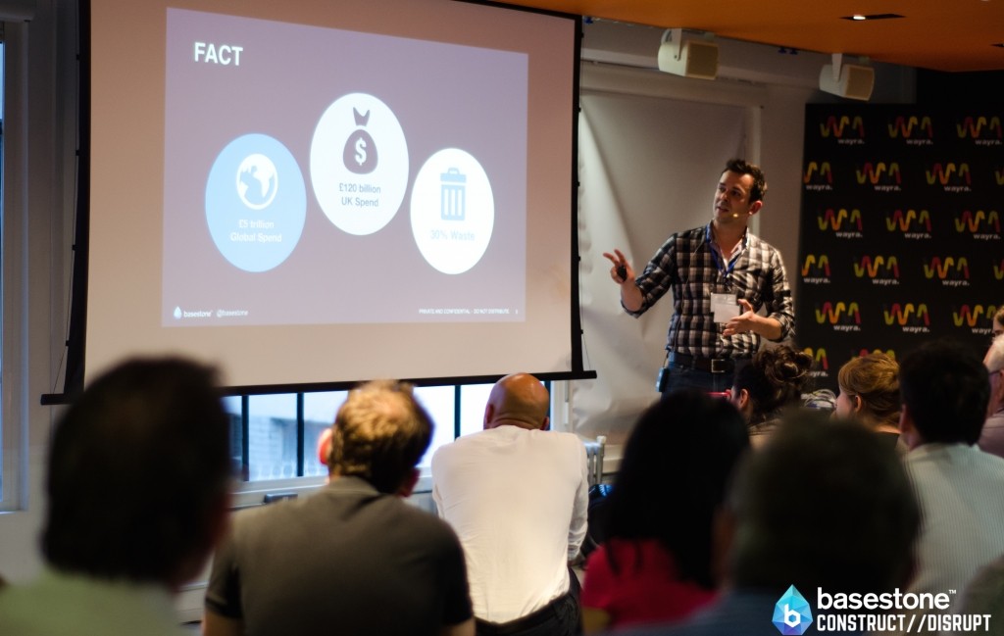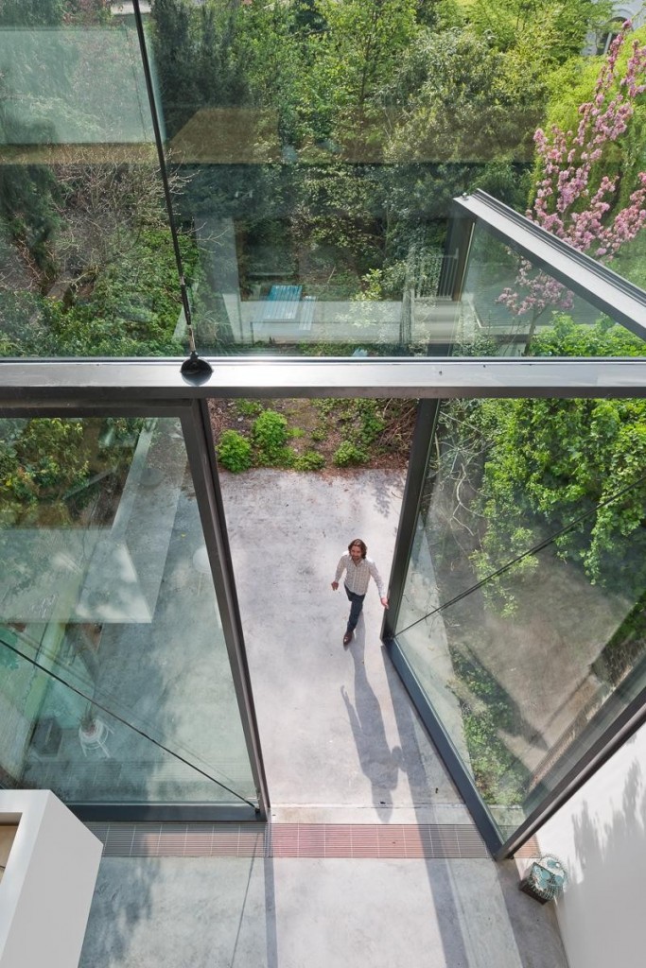As we are always on the lookout for what’s new and innovative, Inspirationist was delighted to attend BaseStone‘s Construct//Disrupt event held in London on June 18th. An amazingly inspiring night on the premises of tech incubator Wayra, the event consisted of showcasing innovative technologies in the construction industry (and not only, design and virtual reality were also among the touched points) and resulting in a cross-disciplinary conversation regarding the future of the built environment. An impressive number of speakers from 8 of the industry’s up-and-coming tech start-ups presented alongside BaseStone’s CEO, Alex Siljanovski. We caught up with him in an exclusive interview on why BaseStone is the go-to tool for architects and engineers, their relationship with users and how they’re planning to bring the tool to the next level.
INSPIRATIONIST: What is BaseStone and what does it bring new to the world of architecture and construction? What is the most important thing to know about it?
Alex Siljanovski: BaseStone is drawing review and collaboration for architects and engineers. We improve the review process which is integral to any construction project but often done in a messy, inefficient way. BaseStone effectively streamlines this process, ensuring the right drawings and data are in the right hands, facilitating effortless collaboration and making sure things get built right first time!
We are linking decentralised information and bringing real collaboration to the world of architecture and construction. These things seem obvious but they are necessary, now more than ever, in our industry. Believe it or not, we’re not actually trying to revolutionise the construction industry, we don’t need you to uproot entire systems to implement us – as is the assumption when innovation is introduced into construction. We just want to help people do what they do best.
The most important thing to know is, BaseStone saves time and money on construction projects, it’s been proven. It helps teams work better together and empowers the individual with the right data to help them get their job done.
I: What is your background and what was the trigger behind the creation of BaseStone?
A.S.: I’ve been in construction for nearly 10 years and am a chartered engineer. In that time I’ve worked on a diverse set of projects, but I kept running into the same problem. We would receive drawings from project managers, work and actually build off these drawings (which were often marked up in a smudgy biro against a wall somewhere), only to realise that these drawings were outdated, or the problems we had been indicating were not taken into account. I wanted engineers and construction professionals like myself to be able to do the work they set out to do without all the process inefficiencies!
I: BaseStone won the prestigious award for Best Alpha Startup at the Web Summit in Dublin last year. How did that influence the popularity of the tool?
A.S.: Winning Best Alpha Startup increased our visibility among potential customers and investors in an unprecedented way. Small parts of the construction industry picked up on our win and that begun to snowball quickly. As part of our prize we went to Coca-Cola’s headquarters in Atlanta, allowing us to see the potential startups like BaseStone have within a multinational like Coca-Cola. It was a hugely -beneficial experience and conversation moved into using BaseStone on the construction of bottling plants!
I: You are now enrolled in the Techstars Startup Accelerator programme: what are you hoping to achieve during your time there?
A.S.: We went into Techstars wanting to gain both knowledge and resources we wouldn’t have had access to otherwise to genuinely accelerate our business. With our 3 months coming to an end, I can say that the experience has gone above and beyond our expectations. Techstars have provided a huge network of mentors, who have given invaluable support and guidance throughout the process.
I: What is your relationship with the users of the tool? Are people getting involved, are you getting important constructive feedback?
A.S.: We work hand in hand with our users to gain insights on how the product is being used and how we should continue to improve it. It is through this kind of collaboration with construction professionals that we discovered BaseStone is making cost savings of up to 65%! Our philosophy is to provide unparalleled support with a system system lets users communicate with our development team, who in turn get real time feedback.
I: What is next for BaseStone and how are planning to develop and improve the tool in the near future?
A.S.: We tend to jokingly quote Indiana Jones, when he answers similar questions with “I don’t know, I’m making it up as I go!”. Actually, this comes from an acceptance of constant change and flux that comes from iterating the product so quickly. The team is working very hard to make sure BaseStone continues to increase efficiency for users and the projects it is used on. We want to be part of the change in construction.
We are part of the wave of innovation sweeping the industry, we want to build this community of innovators within architecture and construction. We have just launched two programmes, our Enterprise Development Programme for enterprise users and our Student Development Programme, for the country’s future engineers and architects, who we believe should be equipped with the right tools from the beginning of their career. Watch this space!
Inspirationist Exclusive: Interview with Alex Siljanovski - CEO of BaseStone

