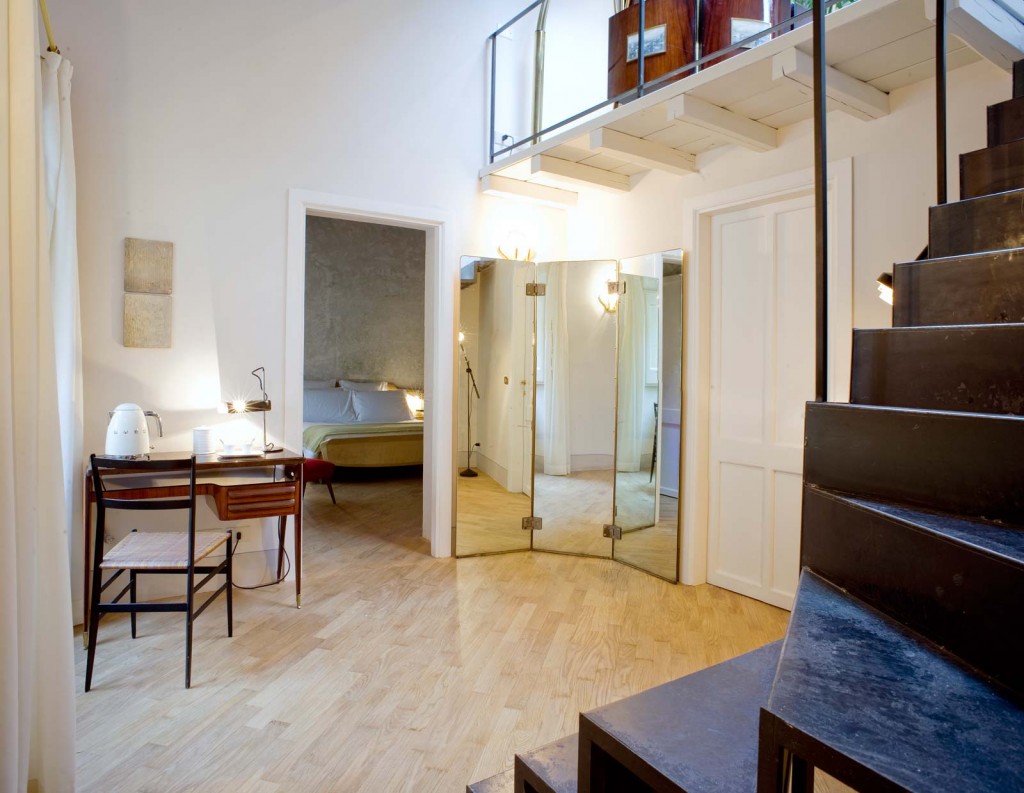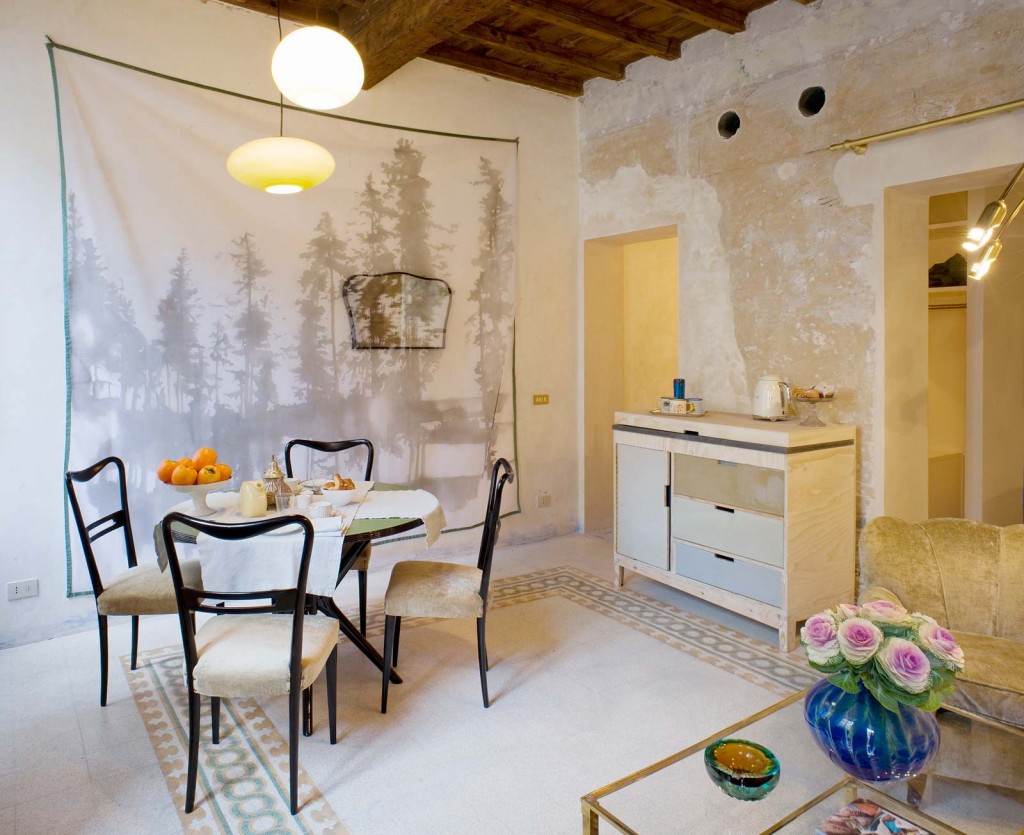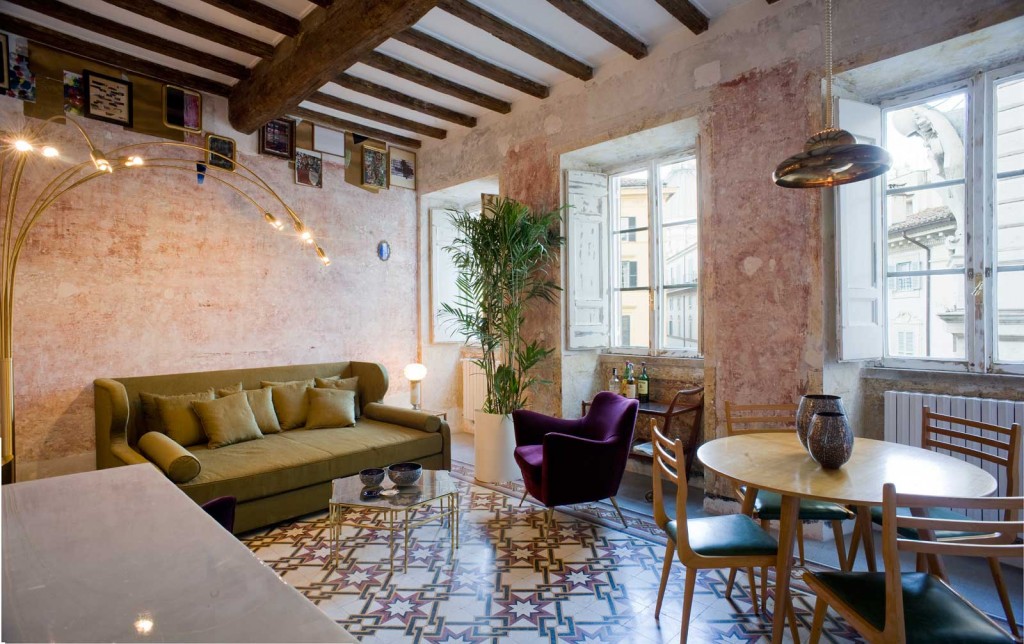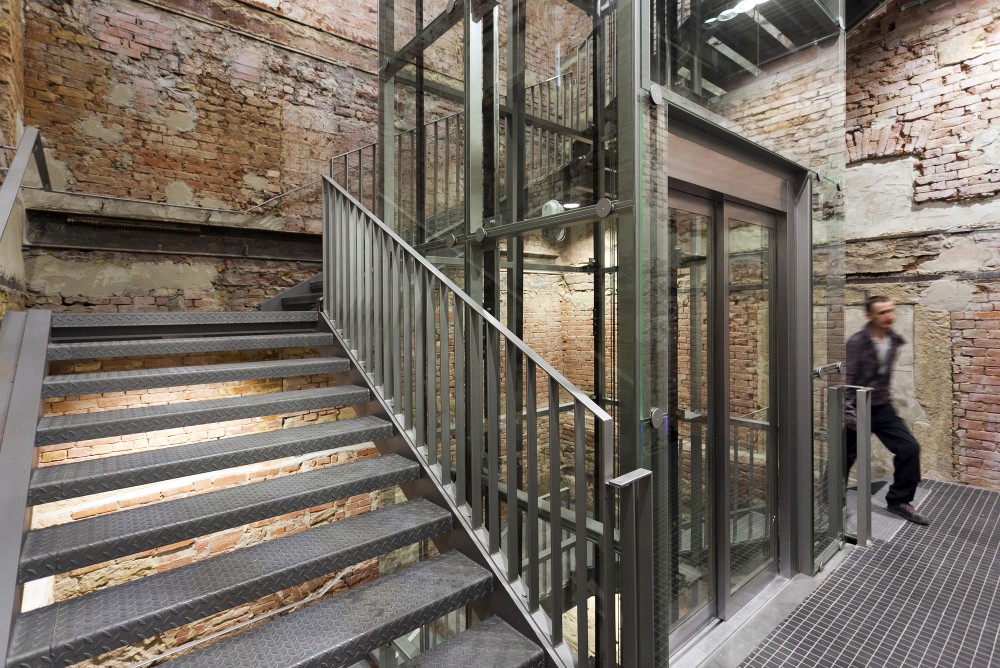G-Rough – from the Originals behind PalazzinaG – looks at the city with a nostalgic eye while keeping contemporary design firmly in mind. Created by bon vivants and visionaries Gabriele Salini and Emanuele Garosci, with the coordination of the architect Giorgia Cerulli. Design Hotels™ only member in Rome captures 400 years of architectural history, blending it with contemporary art and vintage Italian design. The result: A ten suite triumph in which a new “Made in Italy” brand of unconventional luxury is presented.
The residential façade of 69/70 Pasquino is set on a tall and narrow five-story building, perched on the edge of the bustling Piazza Navona, with the domed Sant’Agnese church just a stone´s throw away. Inscribed with “SATIS AMPLA QVAE SECVRITATE RIDEAT” (Latin for “big enough to give a feeling of security”), the building still presents a perfect picture of classic Italy. Set on the Piazza Di Pasquino, ten meters from the iconic Piazza Navona, this was the main market area in Rome for over 300 years, and now plays host to picturesque fountains as well as a number of lively restaurants, shops, and bars.
Beautifully bare walls and high oak beam ceilings contrast with clean-cut designer furniture, creating a signature rustic-meets-refined effect. Each of the ten suites, set over five floors, draws inspiration from a different Italian design legend from the 1930s to the 1970s, with original furniture from the likes of as Ico Parisi, Giò Ponti, Guglielmo Ulrich and Aristide Seguso, among others. Futuristic twinkling lamps and mid-century modern furniture contrast against naked wood, original parquet and tiled floors, and unfinished walls to create a uniquely harmonious aesthetic. “We’re presenting a very Italian sense of luxury, one with history, design, art, and a touch of whimsy,” says entrepreneur Gabriele Salini. Sophisticated, Fellini-esque interiors, a wine gallery, and a homey atmosphere abound, while a youthful, energetic spirit pervades.
Info courtesy of DDL Studio
Images © G-Rough
G-Rough Rome: a nostalgic look towards the city with a contemporary twist





















































