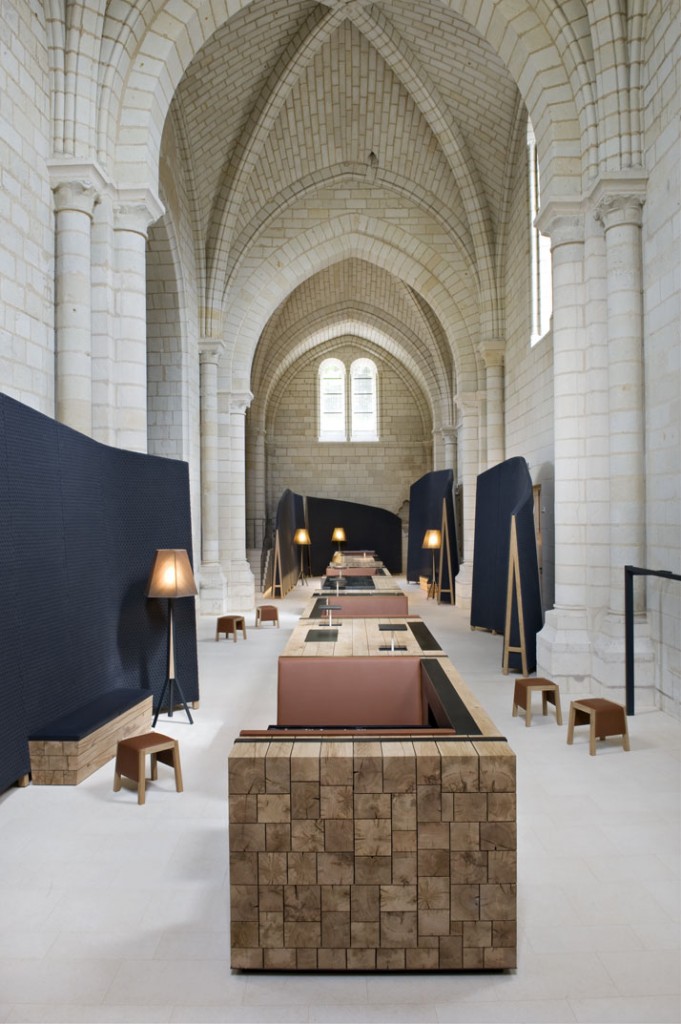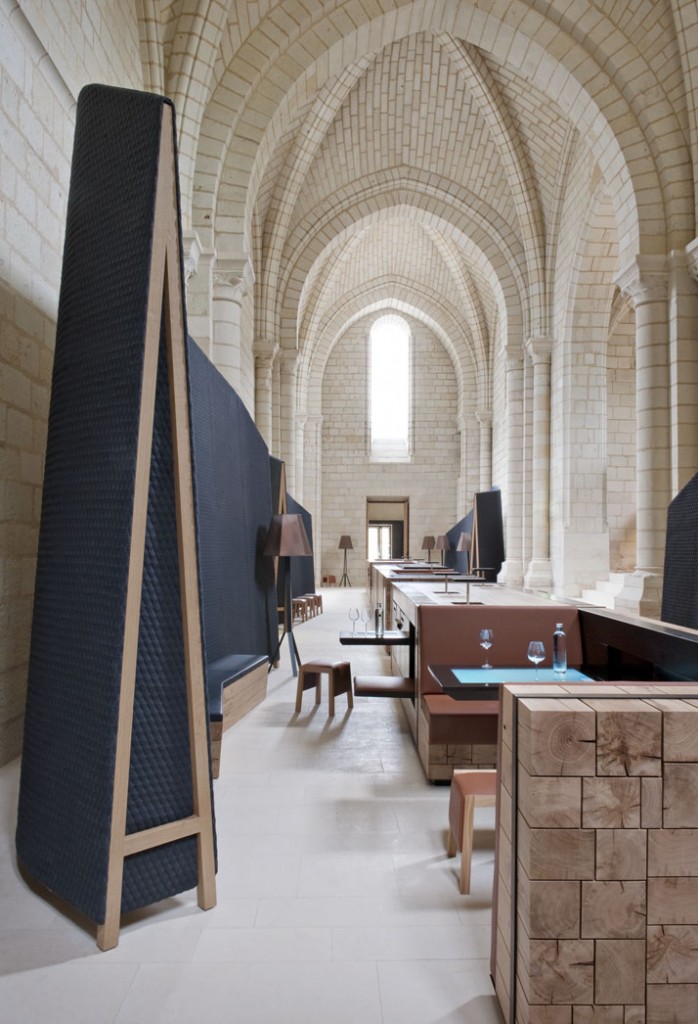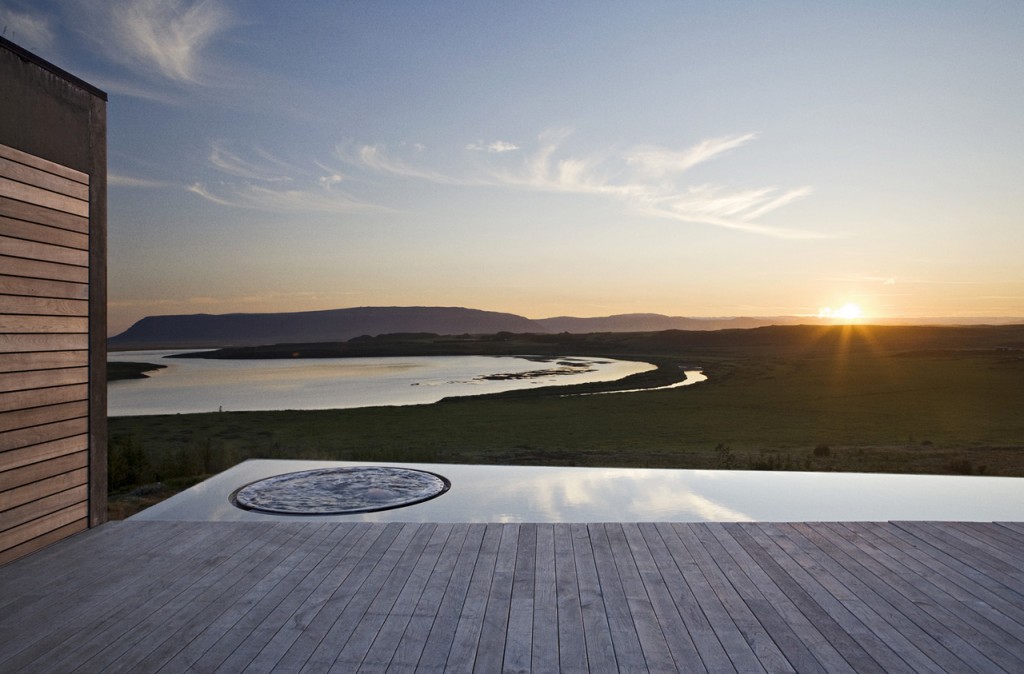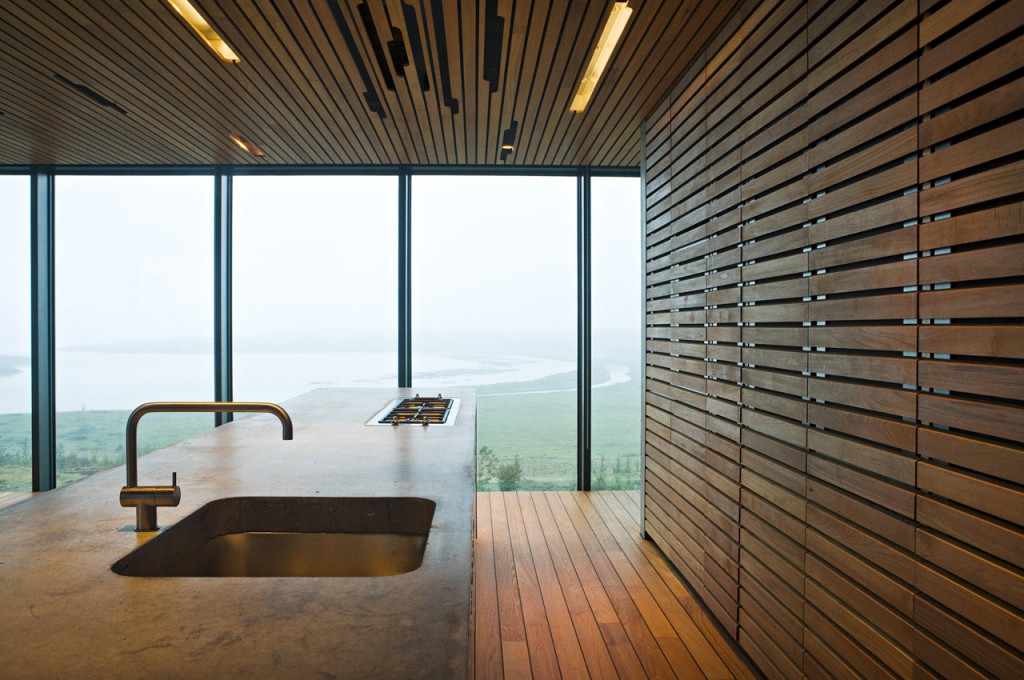 Otto Künzli, Who Nose?, 2012. Postcards. Dimension: 10.5 x 14.8 cm. Image © Therese Hilbert, Munich.
Otto Künzli, Who Nose?, 2012. Postcards. Dimension: 10.5 x 14.8 cm. Image © Therese Hilbert, Munich.
The mudac is hosting the first major retrospective to be dedicated to that master of contemporary jewellery, Otto Kunzli.
Demonstrating a wit as sharply honed as his creative skills, the Swiss artist presents more than 300 pieces that illustrate his ingenious and humorous approach to conceptual jewellery.
 Left: Otto Künzli, Automatenfotos, 1976. Photobooth photographs. Dimensions : 12.5 x 9.7 cm / framed A4. Image © Otto Künzli, Munich. Right: Otto Künzli, Black Mickey Mouse, 1999. Brooch, hardfoam, lacquer, steel Dimensions : 9.3 x 10 x 4.5 cm. Image © Otto Künzli, Munich
Left: Otto Künzli, Automatenfotos, 1976. Photobooth photographs. Dimensions : 12.5 x 9.7 cm / framed A4. Image © Otto Künzli, Munich. Right: Otto Künzli, Black Mickey Mouse, 1999. Brooch, hardfoam, lacquer, steel Dimensions : 9.3 x 10 x 4.5 cm. Image © Otto Künzli, Munich
 Left: Otto Künzli, Cozticteocuitlatl, 1995- 1998. Pendants, gold and silver. Variable dimensions. Collection of the Swiss Confederation, mudac, Lausanne. Image © Eva Jünger, Munich Right: Otto Künzli, Die Schönheitsgalerie / Susy, 1984. Photograph, Cibachrome PS print. Dimensions: 75 x 62.5 cm. Image © Otto Künzli, Munich
Left: Otto Künzli, Cozticteocuitlatl, 1995- 1998. Pendants, gold and silver. Variable dimensions. Collection of the Swiss Confederation, mudac, Lausanne. Image © Eva Jünger, Munich Right: Otto Künzli, Die Schönheitsgalerie / Susy, 1984. Photograph, Cibachrome PS print. Dimensions: 75 x 62.5 cm. Image © Otto Künzli, Munich
 Otto Künzli, Ring für Zwei, 1980. Rings, stainles steel. Dimensions : 2.1 x 12.5 x 0.25 cm. Image © Otto Künzli, Munich
Otto Künzli, Ring für Zwei, 1980. Rings, stainles steel. Dimensions : 2.1 x 12.5 x 0.25 cm. Image © Otto Künzli, Munich
 Left: Otto Künzli, Katoptrische Ringe, 1988. Rings, gold, mirror. Dimensions: 3.9 x 3.7 x 1.4 cm. Image © Otto Künzli, Munich. Right: Otto Künzli, series Imago, 2010-2011, Fux, 2010. Pendant, MDF and paint. Collection of the mudac. Image © Miriam Künzli, Zurich
Left: Otto Künzli, Katoptrische Ringe, 1988. Rings, gold, mirror. Dimensions: 3.9 x 3.7 x 1.4 cm. Image © Otto Künzli, Munich. Right: Otto Künzli, series Imago, 2010-2011, Fux, 2010. Pendant, MDF and paint. Collection of the mudac. Image © Miriam Künzli, Zurich
 Otto Künzli, Shanzaï, 2012. Seal rings, steatite (soapstone). Inscription: Fake. Variable dimensions. Image © Otto Künzli, Munich
Otto Künzli, Shanzaï, 2012. Seal rings, steatite (soapstone). Inscription: Fake. Variable dimensions. Image © Otto Künzli, Munich
 Left: Otto Künzli, The Big American Neckpiece, 1986. Neckpiece, stainless steel. Dimensions: Ø 8.5cm (single element). Image © Otto Künzli, MunichRight: Otto Künzli, When Mickey Mouse Was Born,1992. Shoulder piece, hardfoam, silicate, silver. Dimenstions: 6 x 4.5 x 4.5 cm. Image © J. Teixador, Barcelone
Left: Otto Künzli, The Big American Neckpiece, 1986. Neckpiece, stainless steel. Dimensions: Ø 8.5cm (single element). Image © Otto Künzli, MunichRight: Otto Künzli, When Mickey Mouse Was Born,1992. Shoulder piece, hardfoam, silicate, silver. Dimenstions: 6 x 4.5 x 4.5 cm. Image © J. Teixador, Barcelone
 Otto Künzli, Undated (probably pendants), 1993. Pendants, ceramic (raku fired). Dimensions: max. 12.5 cm. Image © Otto Künzli, Munich
Otto Künzli, Undated (probably pendants), 1993. Pendants, ceramic (raku fired). Dimensions: max. 12.5 cm. Image © Otto Künzli, Munich
Otto Künzli jewellery





















































