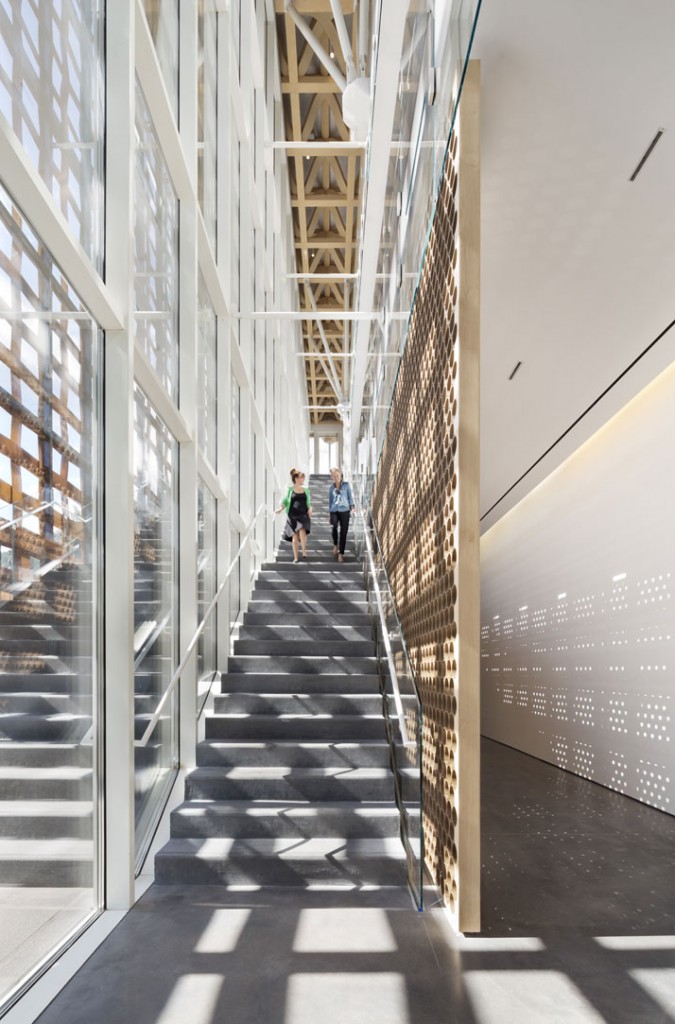Aspen Art Museum is located in downtown Aspen, Colorado. The design of the 30,000 SF ‘kunstalle’ is based on five critical design elements:
The Grand Staircase:
The space of the staircase mediates between the screen and the interior. It provides exterior access to the public roof and interior access to all gallery levels. Mobile art platforms inhabit the exterior stair, bringing a gallery space to the outside. The “Moving Room” also known as the Glass Reception Elevator. The large, transparent elevator, will animate the northeast corner of the museum. Visitors will be able to ascend to the roof from the entry, to experience a slow, unfolding, focused mountain view at the rooftop. The rooftop space will be the only public rooftop in Aspen.
The Wooden Roof Structure
The innovative triangular wooden roof structure covers the interior space of the roof. The remainder of the roof is open to a terrace. The structure gives a depth and beauty to the interior of the ceiling.
The Wooden Screen
The wooden screen shades the building on the two main facades. It creates the signature for the building and reveals the structure and gallery spaces beyond. Light coming through the openings in the screen cast beautiful shadows on the main museum stairs, corridor and entry spaces.
The “Walkable” Skylights on the Rooftop Sculpture Garden
Skylights on the roof and terrace surface will bring light to the gallery below. Upper roof skylights bring light down to these lower skylights.
Info and images © Shigeru Ban Architects
Aspen Art Museum by Shigeru Ban Architects
















Niciun comentariu:
Trimiteți un comentariu