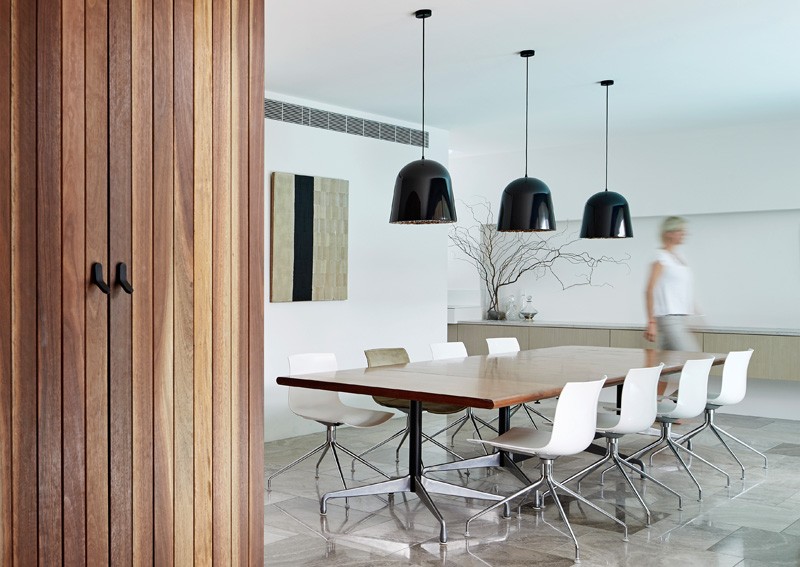The strategy was to divide the house into two discreet buildings, old and new, separated by a large central courtyard and reconnected by a glazed link. The courtyard with its pool, gives the new building its northern aspect and is conceived as an extension of the communal spaces of the home which surround it on three sides. It also bestows the old building a formal autonomy. The original building fabric was stripped back to its salvageable elements and the footprint reduced to form a seemingly freestanding cottage at the front of the site. The exterior was then carefully restored to its original Victorian character. Internally spaces of the old house were reconfigured to become an office, library/living room and guest bedroom. The volume of the original structure was exploited in the new layout to create a grand living space. A new two storey timber clad building was constructed at the rear of the property facing the old cottage across the courtyard and pool. Its angular form, commenced as a response to planning constraints, evolved into a subtle geometry that shaped the envelope and influenced the plan of both buildings.
Info and images © Coy Yiontis Architects
A house divided in two buildings, separated by a central courtyard and reconnected by a glazed link











Niciun comentariu:
Trimiteți un comentariu