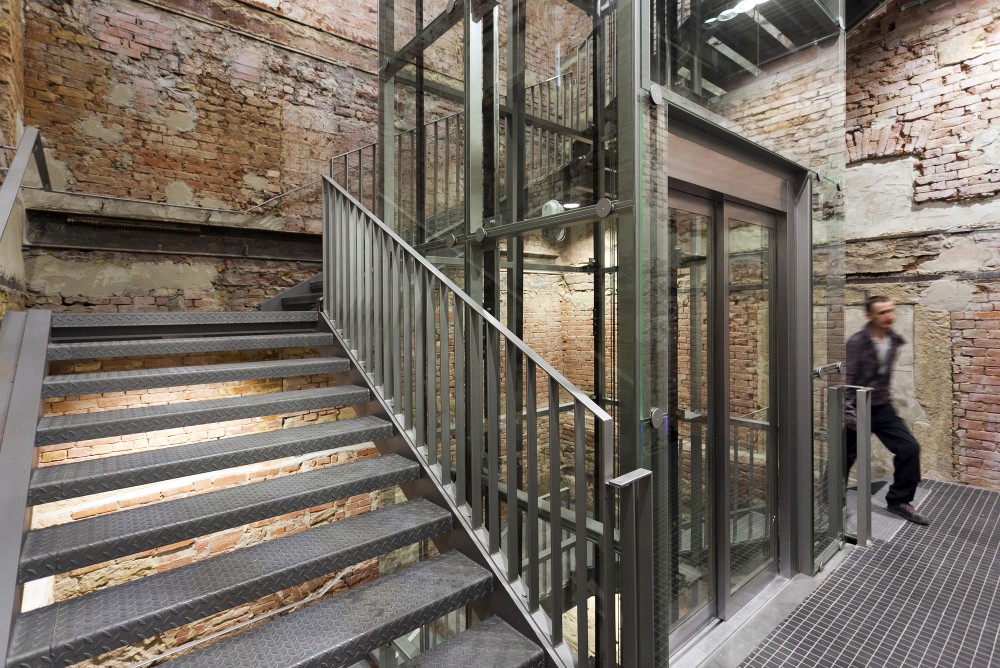The building of the commercial and socio-cultural center of Pivovar Děčín (Decin Brewery) is located in the former brewery of Decin Podmokly, Czech Republic. The core of the building consists of a two-story shopping mall with more than 60 shop units, summing up to a leasable area of 17,500 square meters. The main idea of the whole concept builds on using and preserving the original buildings in a harmonious balance with the construction of the new retail spaces and technical facilities. The two-story part of the new building uses the existing configuration of the terrain – the roof of the new building forms a continuation of the slope and serves as a parking lot for 400 cars. The historic brewery buildings originated in the mid-19th century to the early 20th century; therefore they have strong influences of classicism and industrial era style. These buildings with various unique spaces and structures have been renovated and reused for both classical and specific business units – a restaurant with microbrewery, playground, halls for one-off events, café, etc. The configuration is based on joining two previous inner courtyards situated at the center of the historical part. The new shopping areas are uniting these spaces with a tall and brightly lit gallery that functions as the access area to the shopping units.
Info and images © Studio acht
A historic brewery converted into a shopping center











Niciun comentariu:
Trimiteți un comentariu