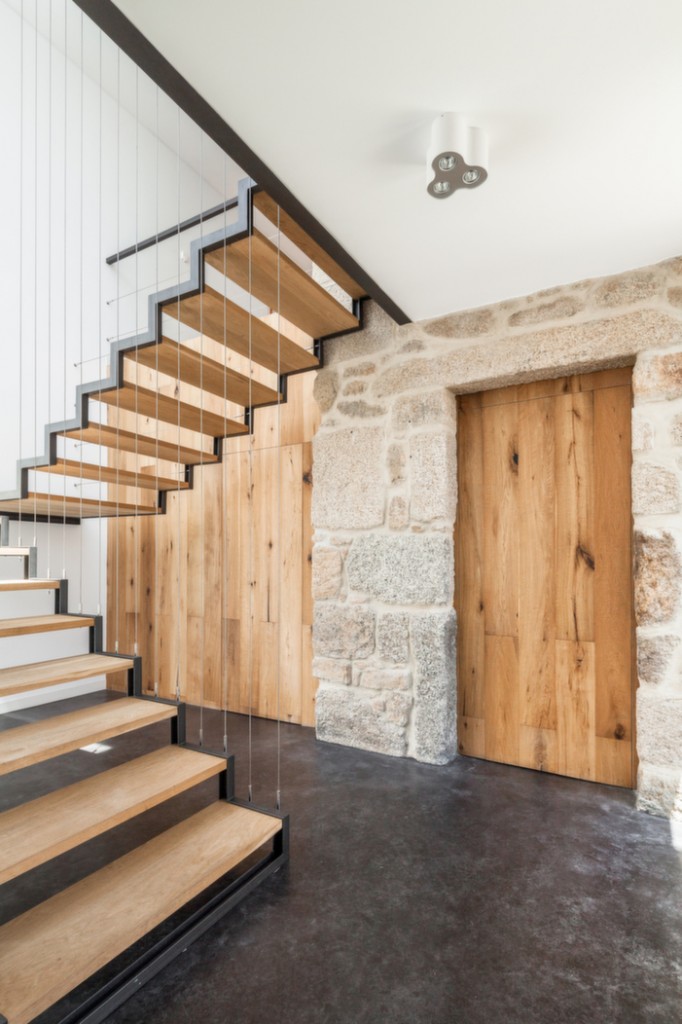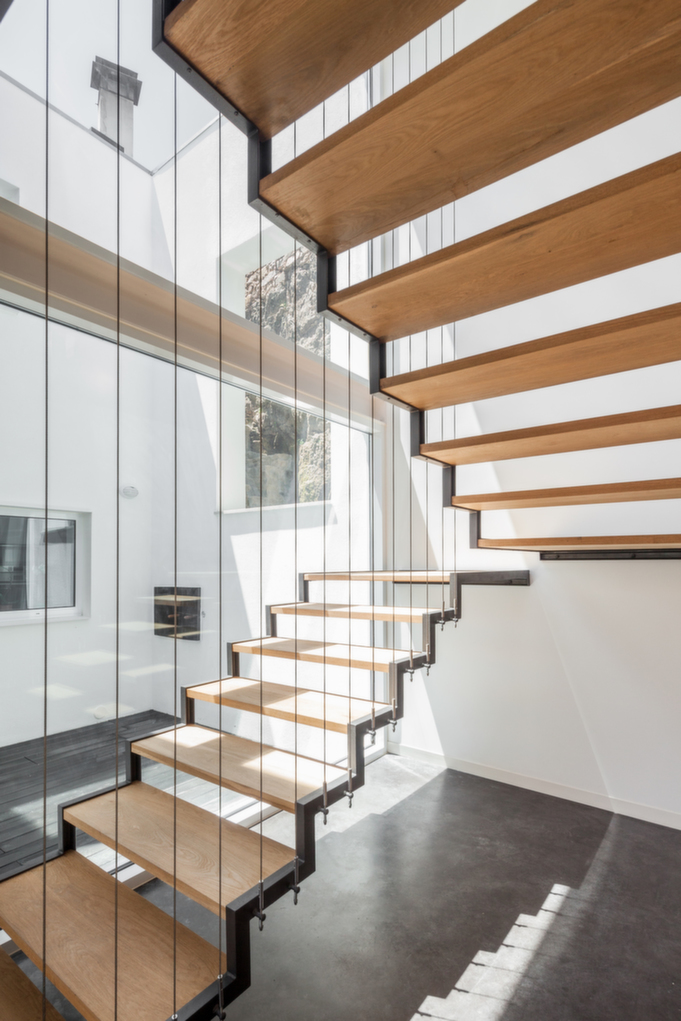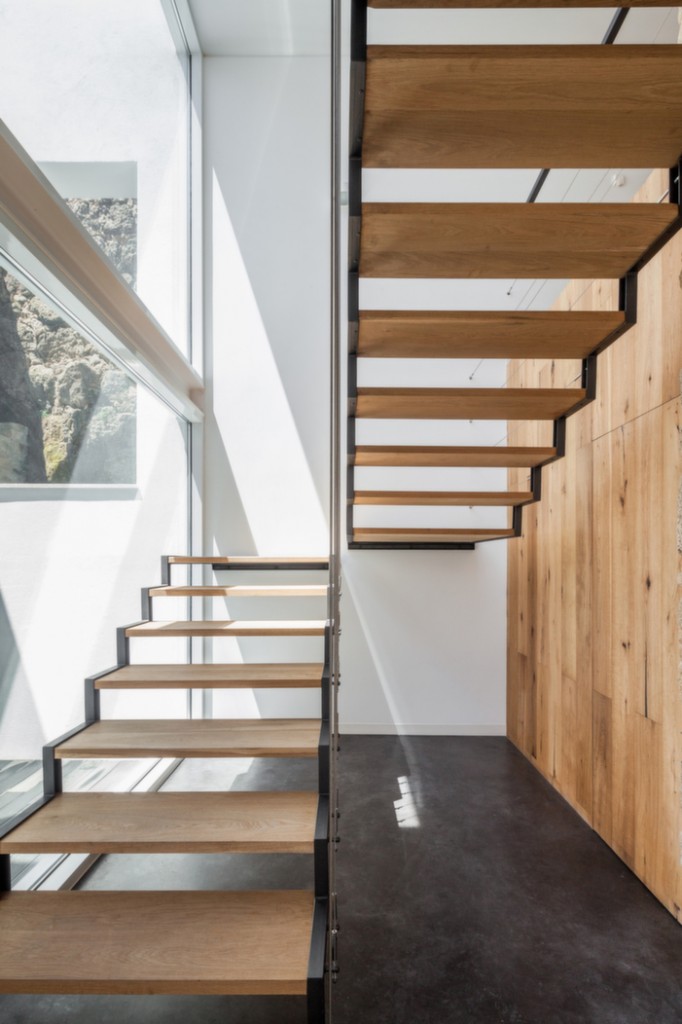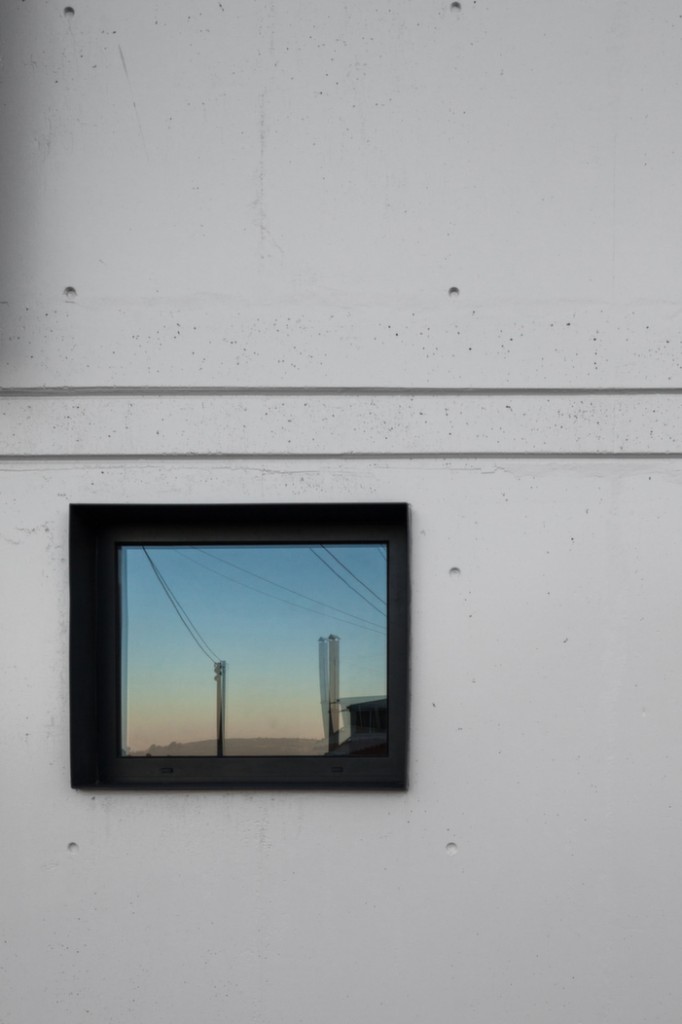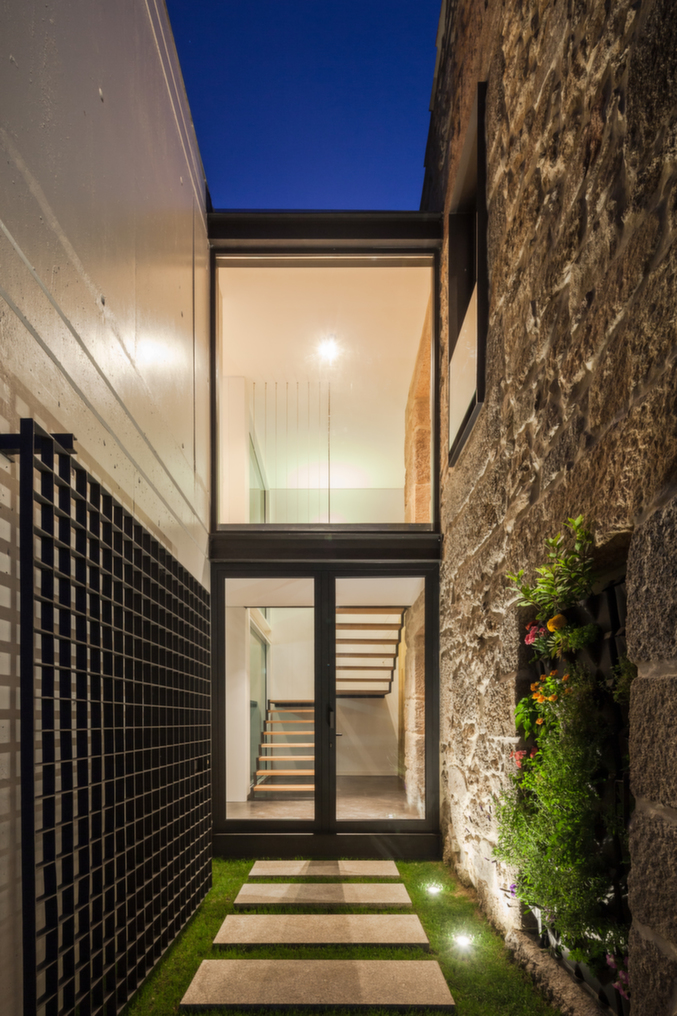
Architecture meets technical skill and imaginative vision in Italy: Wolf-VA has been bringing their service to architectural companies throughout Italy for years with a tailor made service ranging from creation to post-production of rendering images, 3D video animations, 3D schemes, attractive graphical drawings and web design. Now in a new venture, founders Pierluigi Di Giacomo and Tommaso Raffa strive to bring the tradition of high Italian quality and design to more international clients.

When Pierluigi and Tommaso gave life to Wolf-VA years ago, they ventured into an area that brought them above and beyond traditional architectural projects in terms of visualization. As seen in the name, VA stands for Visualizing Architecture, a term that grew out of their desire to exploit the graphic and creative element that is often missing from conventional architectural projects, making Wolf a high-level competitor in Italy, and now they’re hoping, at a global level as well.
“We’ll offer the same professional services abroad, but there’s a bigger market. In Italy the companies and opportunities are limited,” explains Tommaso. “We need to venture out of Italy and push the fact that we offer a service that is ‘Made in Italy’ but that is customized to match our specific skills to the needs of the client.”

These services include an in-depth analysis of ideas followed by project board layout designs and graphic post-production of technical drawings, all suited to guarantee an effective presentation of the project, focusing on images to ensure the perfect balance between passion and narration. Wolf has always prided themselves on their post-production techniques, producing perfect, clear images that are able to emphasize the features of the original project ideas. Thanks to these skills, Wolf-VA also produces video presentations that are conceptual, functional and emotional in order to convey their message, something that has always captured the interest of the public.
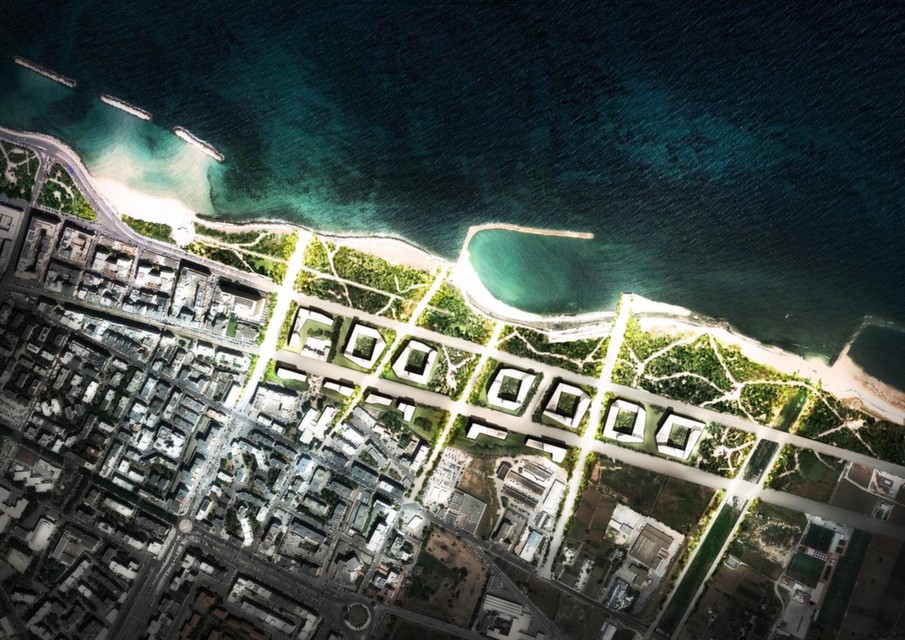
In an exclusive interview, founders Tommaso Raffa and Pierluigi Di Giacomo talk about the birth of their venture created to optimize the presentation of professional architectural projects and what lies ahead for 3D image rendering in the architectural world.

INSPIRATIONIST: How did the project for Wolf-VA come to life? What is your background?
Tommaso Raffa: We met working side by side in an architectural studio where we were both project managers for architectural competitions; the many sleepless nights we spent during this time to deliver the projects and rush to meet the deadlines allowed us to develop a particular awareness and perception towards the communication of the architectural project and to master all of the instruments with great ease. The idea blossomed from here, to offer these specific skills to those who needed to represent with clarity and intensity, the idea behind the project.
Pierluigi Di Giacomo: The fact that we were architects and not only “technicians” allowed us to have an approach that was more aware of the representation of the projects. In the same respect, we employ a critical reading to be able to emphasize the prominent aspects and contents of every action we take.

I: What has your sector’s experience been like in this period of crisis? Which would be the right direction for the future, according to you?
P: To set ourselves apart from the competitors, we need to stress professionalism and competence, and in this aspect, we are always seeking to set the bar higher on all fronts. We’re very demanding with ourselves, continually keeping up to date, experimenting and looking to give the maximum amount of effort to every visualization project. The passion for our work is, in my opinion, the real key to overcome the unfavourable economic circumstance.
T: To be optimistic, which I am, I believe that the current conditions push those who offer exceptional quality in their services and field even more. It is because of this we strive for exceptional quality and aim everything towards this theme. Our clients share this same approach with us; they fully perceive the value of our support and they want to present their work and their ideas in the best way possible.

I: What type of services do you offer and who are your usual clients?
T: Our services are geared towards those involved in architecture, design studies, contractors and real estate, and whoever needs to communicate architectural projects that have not yet been built.
P: Our idea is to provide the quality and the effectiveness typical of representations for architectural competitions in those sectors where usually, the quality is a lacking a bit. “Telling the story” of a project through realistic and captivating images can truly facilitate the processes of marketing and sales, and our work is exactly that: to transmit the contents of the project to the public in the most effective way.

I: Describe us your vision: what influence do you think the visual element has in the presentation of the project?
T: The images, graphic schemes and 3D video presentations are always the most important instruments for the communication of the project. The technical designs will always remain a fundamental part of architecture, but in a world where the image always obtains more importance, this, also in our field, becomes essential for the communication of the project’s contents to those who don’t work in the architectural field and aren’t well versed on the subject. Those people are then the principal actors that give meaning to the whole process, like the clients of the architectural studio or the potential buyers of a new residential operation.
P: We are constantly bombarded by images of every kind, in a landscape so chaotic we need to distinguish ourselves in order to be able to emerge. Only the images with a soul can provoke an emotion and leave an impression.












Inspirationist Interview: Pierluigi Di Giacomo & Tommaso Raffa of Wolf-VA


















