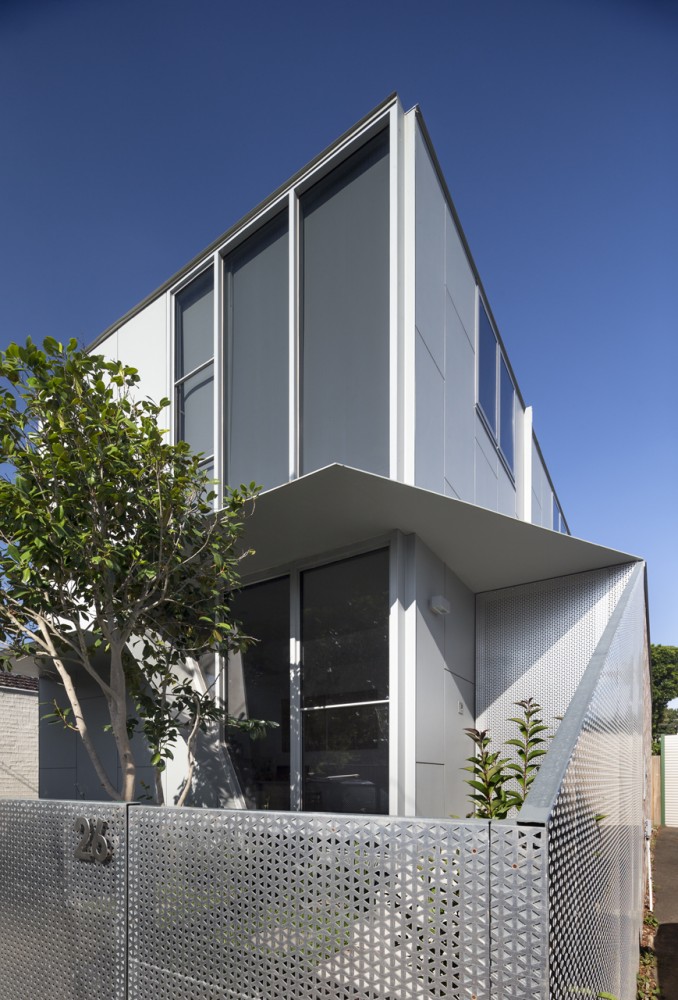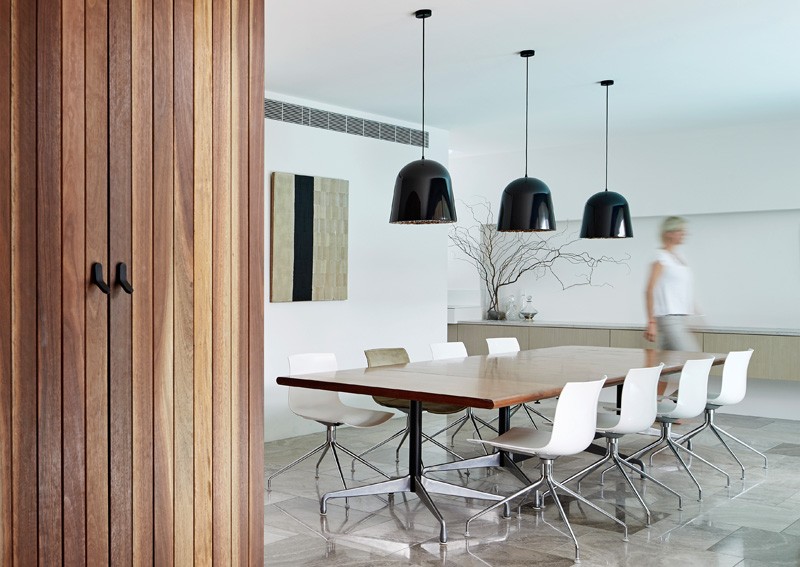The site is a small 300m2 suburban block in south east Melbourne. The brief was to design a new dwelling to accommodate a family of 4 while also including flexible spaces which can change as the children grow and the needs change. A collection of bikes also needed to be accommodated internally and externally as these are a major form of transport for the family. The budget was very tight so the building areas were kept as compact as possible, and simple cost effective materials used throughout. A 2 storey structure was designed to minimise the building footprint and maximise the amount of garden space. The strategy was to design a simple cement sheet box with elements which folded out of it to create shading devices and privacy screens where required. The fence unravels itself from the building, folding down from the entry canopy onto the street then winding around to conceal the bin enclosure. Triangular perforations in the fence aim to deter the local graffiti artists as well as allowing light to penetrate. This material is also used as a privacy screen on the 1st floor to prevent overlooking into neighbours’ properties. In contrast the southern recycled brick wall offers itself as a canvas for the local graffiti artists which reside in the area. Internally it is left exposed internally and is used to store a series of racing bikes.
Info and images © FMD Architects
A simple cement sheet box with elements which create shading devices and privacy screens




















































